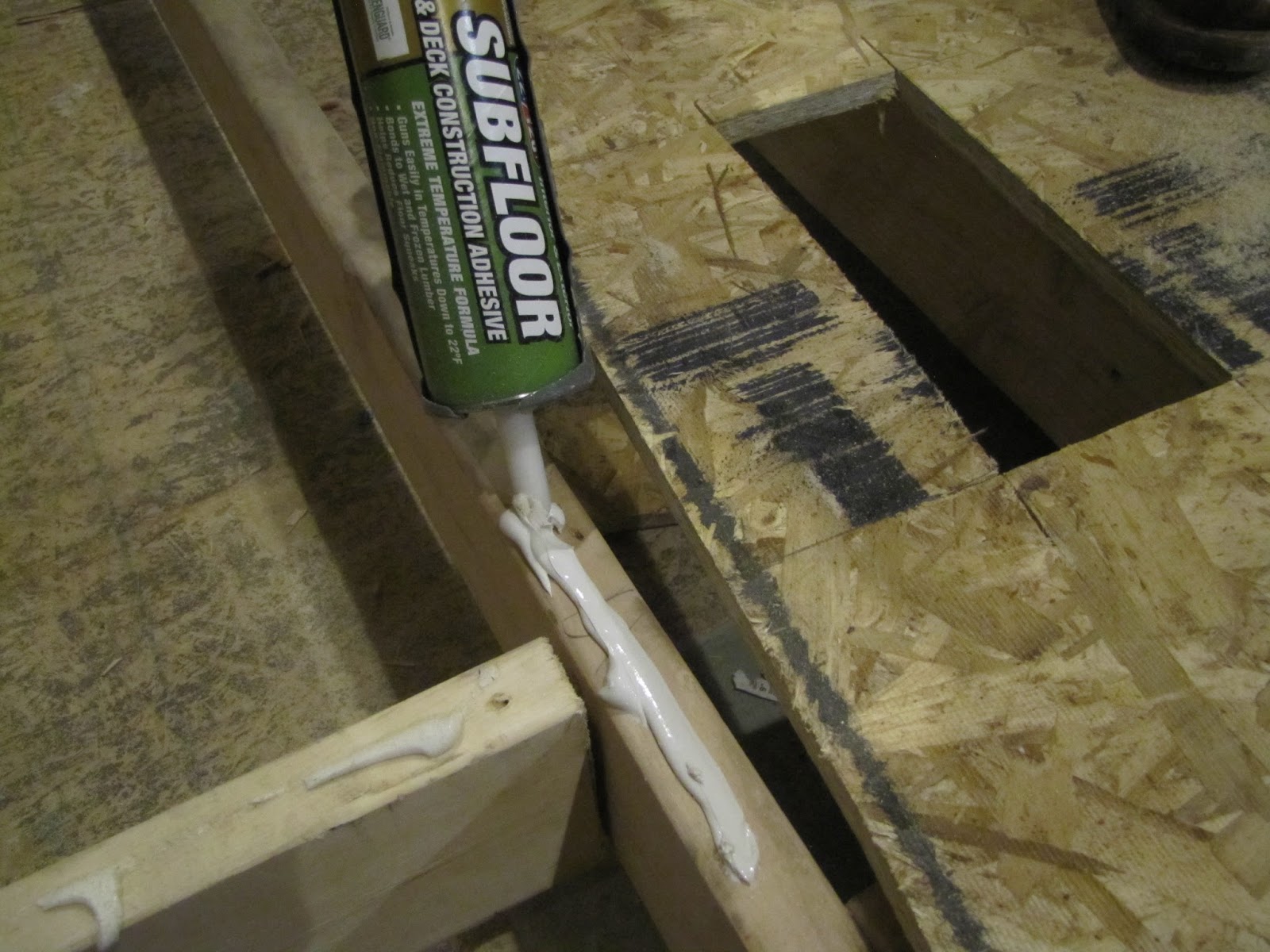
We used 3/4" TruFlor subflooring in 4'x8' sheets. Glued the boards to the joists using Construction Adhesive.
And then screwed them into place using deck screws.
This is a job I took on to save us some money on labor (see, I still do some work) ;)
Remember that short window?

Buh-bye window!

After the subfloor was completed, our contractor framed out the accent wall and prepped the room for drywall by framing out the new attic access wall.
And framed out the exterior gable wall (since we are raising the ceiling up to the roof rafters).

Speaking of lofting our ceiling...
Here's where I brought in a structural engineer to tell me how we needed to support the roof of the house in this room now that we are raising it. Remember when we removed the ceiling joists? We also removed the collar ties, both of which provided support for the ceiling and walls so they didn't bow or collapse over time.
Here's how the engineer explained pressure and support to me. I'm not a professional. This is simply my representation of what I learned about load distribution of our roof.
We removed the collar ties and ceiling joists. So we needed to add new structural support to keep our walls together. Or, we were warned, the walls could eventually spread apart and the roof could collapse. And we don't want that.
By replacing the ceiling joists and collar ties with an exposed ceiling beam (connected to the roof rafters with appropriate hardware), we were adding the appropriate structure to keep our new investment safe. We hired a professional to provide us with the appropriate measurements, beam sizes and attachments designed to support our room size and roof pitch. Roof support is NOT a DIY project. I would highly recommend inquiring with a structural engineer, like we did, in order to complete a project like this.Here are the rough beams in place.
These beams will not be visible once we are done with the room - they'll be pretty. That's what I've been told at least. Floors, heating and wall framing are all pretty great to have. But these beams are the single most important feature in our new room. They keep our stuff together. And that's pretty important.










No comments :
Post a Comment